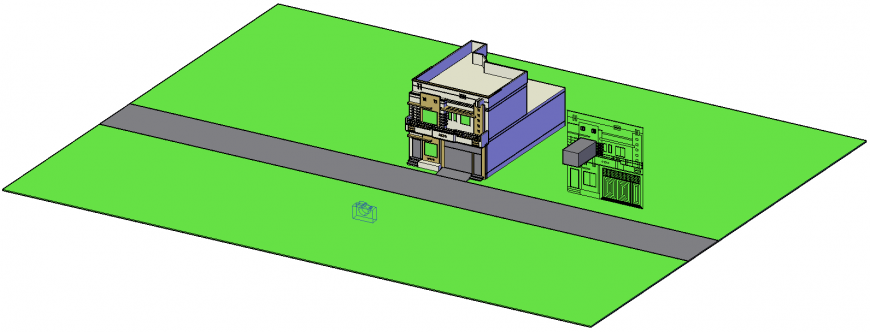Mosque plan with detail dwg file.
Description
Mosque plan with detail dwg file. The elevation of mosque with detailing of exteriors. The top view plan of mosque with detailing of positions, placing, etc., Mosque plan with seating area space, reading space, etc.,
Uploaded by:
Eiz
Luna
