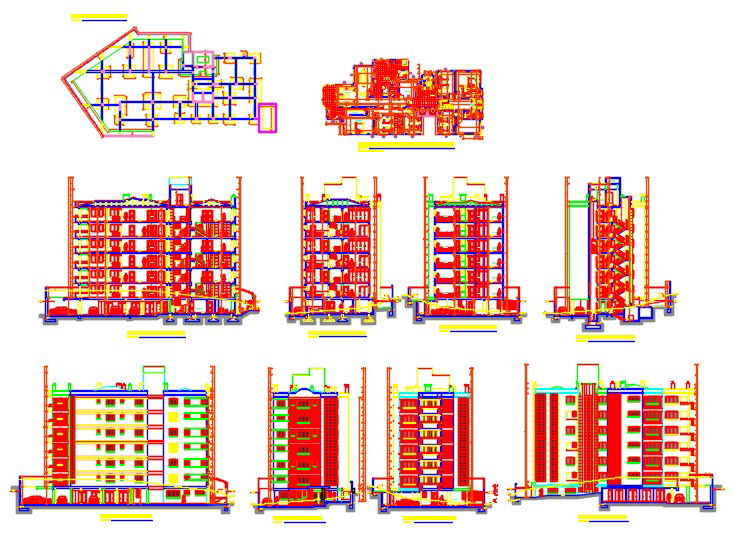Building design
Description
Here is the autocad dwg of building,drawing consists of civil plan of site,proposed layout plan,area layout,furniture layout plan along with area distribution,design elevation of building,front elevation of building,side elevation of building,rear view elevation,sectional elevation of building.
Uploaded by:
apurva
munet

