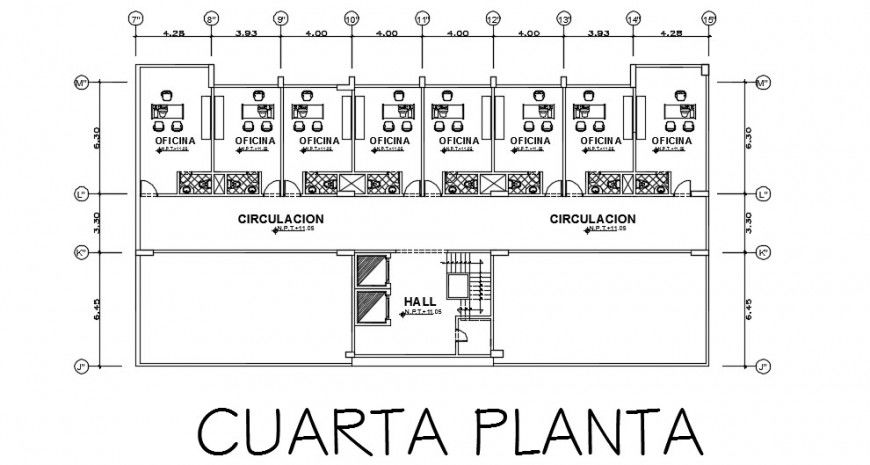Office top view layout plan detailing dwg file
Description
Office top view layout plan detailing dwg file,top view layout plan of a office dwg file, here there is top view 2d layout plan of office, containing meeting room, pantry, offices, cabins, terrace detailing etc
Uploaded by:
Eiz
Luna
