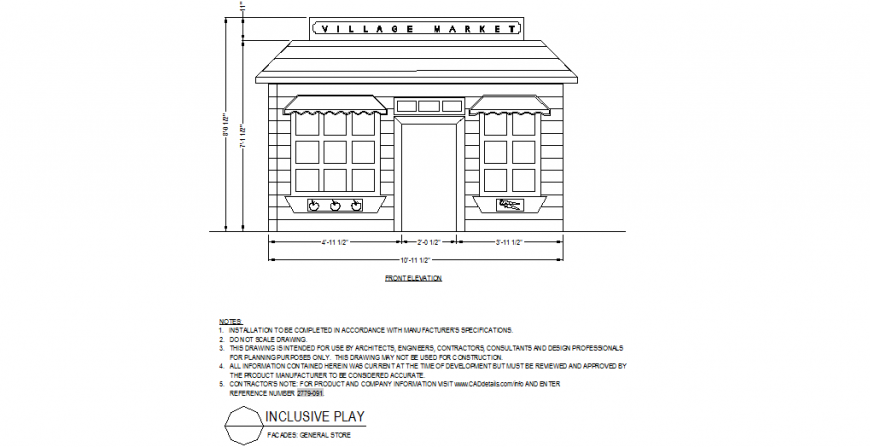Façade general store plan layout file
Description
Façade general store plan layout file, door window detail, not to scale drawing, landscaping plants and trees detail, dimension detail, naming detail, lintel detail, hatching detail, etc.
Uploaded by:
Eiz
Luna
