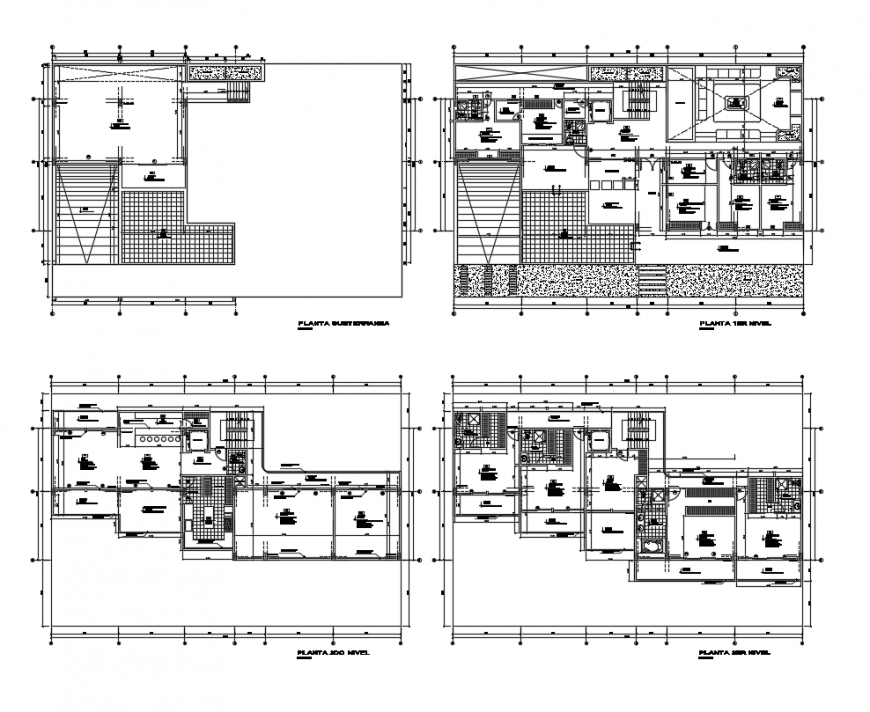3 Floors building dwg file.
Description
3 Floors building dwg file. this file with right elevation detail, left elevation, stair detail, front elevation detail, door and window detail, dimension detail etc in autocad format
File Type:
DWG
File Size:
29 MB
Category::
Dwg Cad Blocks
Sub Category::
Cad Logo And Symbol Block
type:
Gold
Uploaded by:
Eiz
Luna
