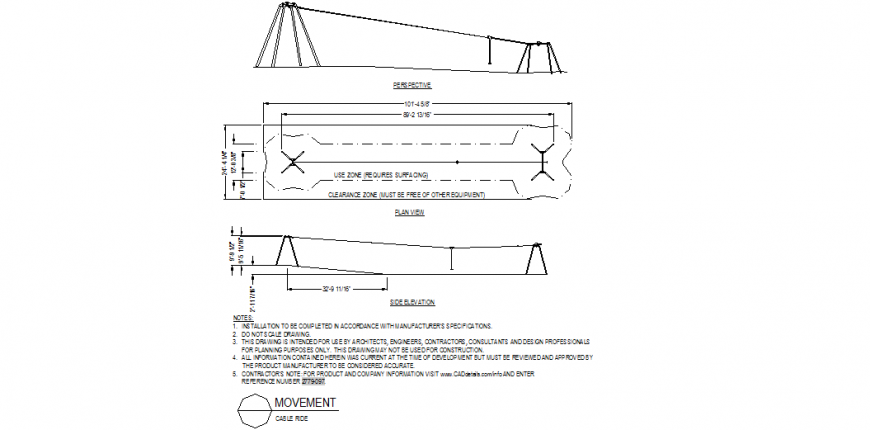Clown elevation and plan detail dwg file
Description
Clown elevation and plan detail dwg file, hatching detail, not to scale drawing detail, symmetrical shape detail, plan view detail, front elevation detail, dimension detail, etc.
File Type:
DWG
File Size:
2.2 MB
Category::
Dwg Cad Blocks
Sub Category::
Cad Logo And Symbol Block
type:
Gold
Uploaded by:
Eiz
Luna
