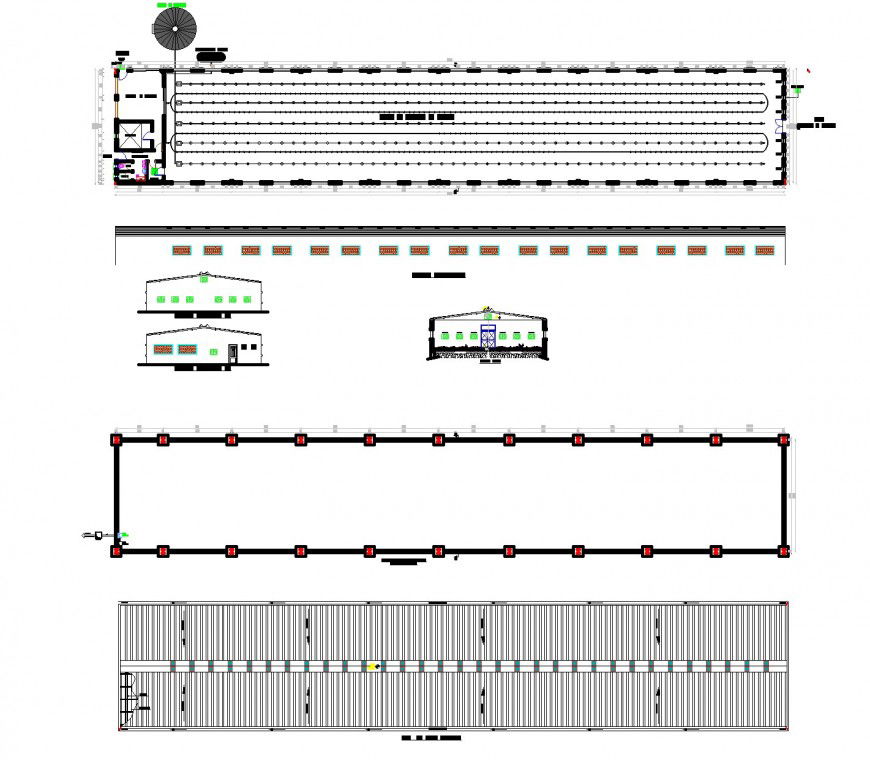Chicken farm plan and section dwg file
Description
Chicken farm plan and section dwg file, dimension detail, naming detail, hatching detail, section A-A’ detail, section B-B’ detail, furniture detail in door and window detail, etc.
File Type:
DWG
File Size:
3.7 MB
Category::
Dwg Cad Blocks
Sub Category::
Cad Logo And Symbol Block
type:
Gold
Uploaded by:
Eiz
Luna
