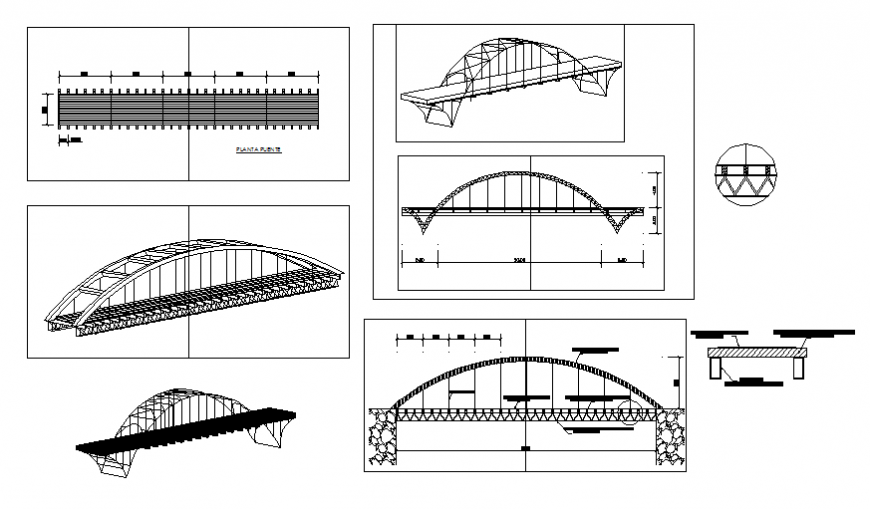Bridge project plan and elevation layout file
Description
Bridge project plan and elevation layout file, dimension detail, naming detail, steel framing detail, stone detail, section line detail, bearing detail, road detail, arch shape bridge detail, not to scale detail, foundation detail, etc.
Uploaded by:
Eiz
Luna

