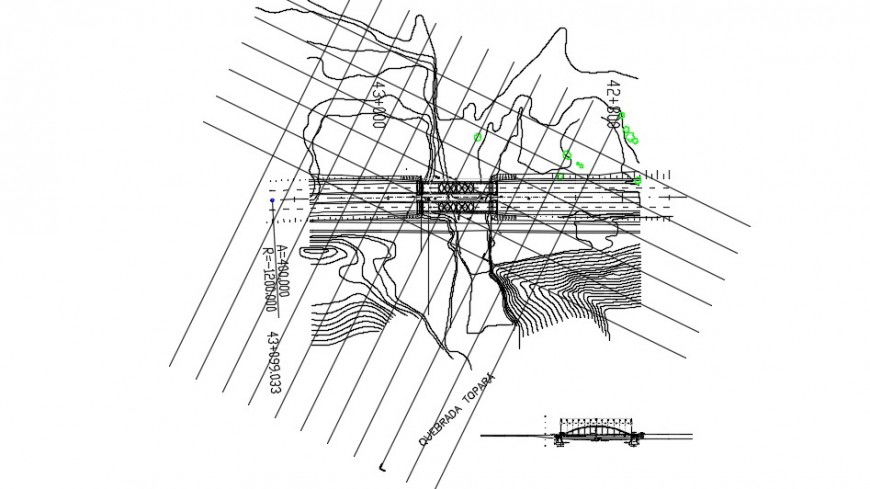Bridge and highway top view layout plan detailing dwg file
Description
Bridge and highway top view layout plan detailing dwg file,this file contains top view layout plan of bridge detailing, road and construction layout plan detail
Uploaded by:
Eiz
Luna

