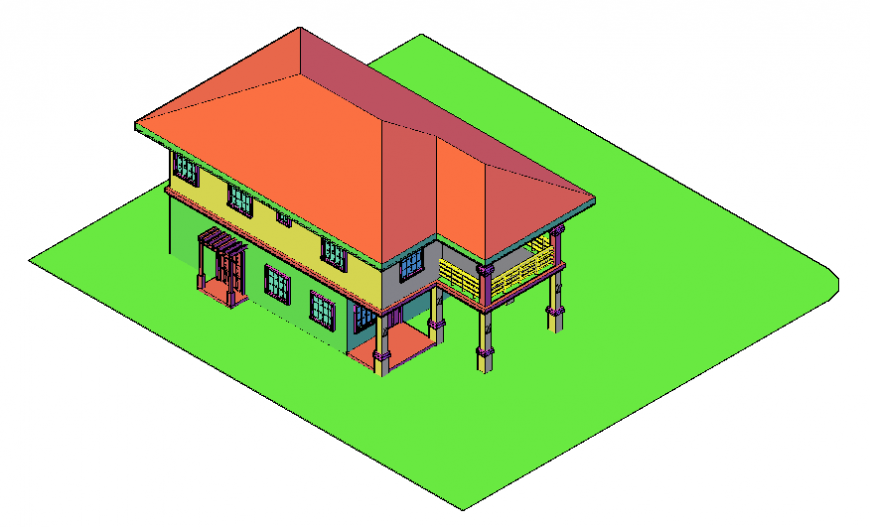3 D bungalow plan detail dwg file
Description
3 D bungalow plan detail dwg file, column detail, roof section detail, grid line detail, furniture detail in door and window detail, slab thickness detail, balcony reeling detail, not to scale detail, foundation detail, sill level detail, etc.
Uploaded by:
Eiz
Luna

