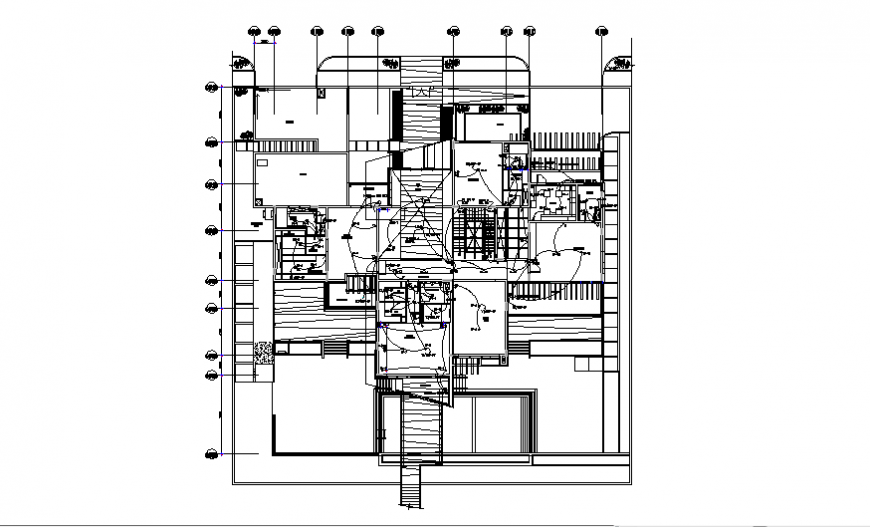Villa first floor electrical layout file
Description
Villa first floor electrical layout file, centre line plan detail, dimension detail, naming detail, grid line detail, electrical wire detail, furniture detail in door, window, table and chair detail, not to scale detail, thickness detail, etc.
Uploaded by:
Eiz
Luna

