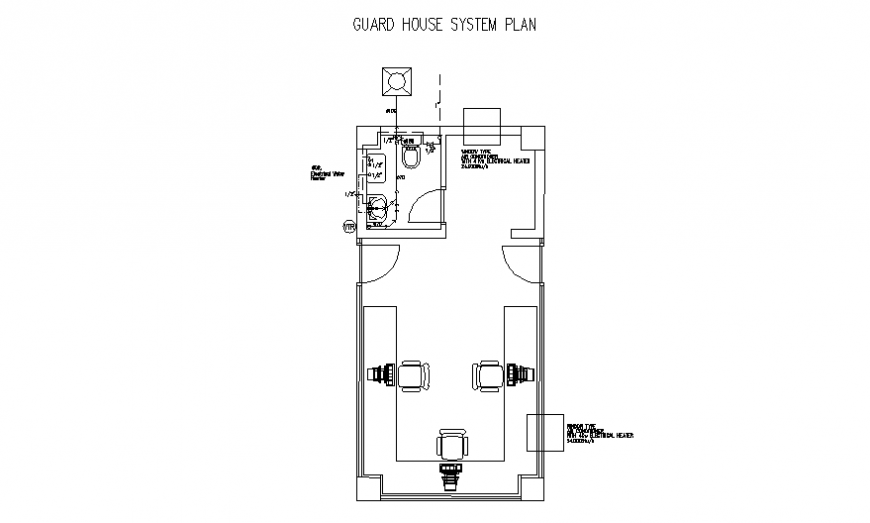Guard house system planning autocad file
Description
Guard house system planning autocad file, brick wall detail, flooring detail, furniture detail in door, window, table and chair detail, chamber detail, toilet detail in water closed and sink detail, not to scale detail, top elevation detail, etc.
Uploaded by:
Eiz
Luna

