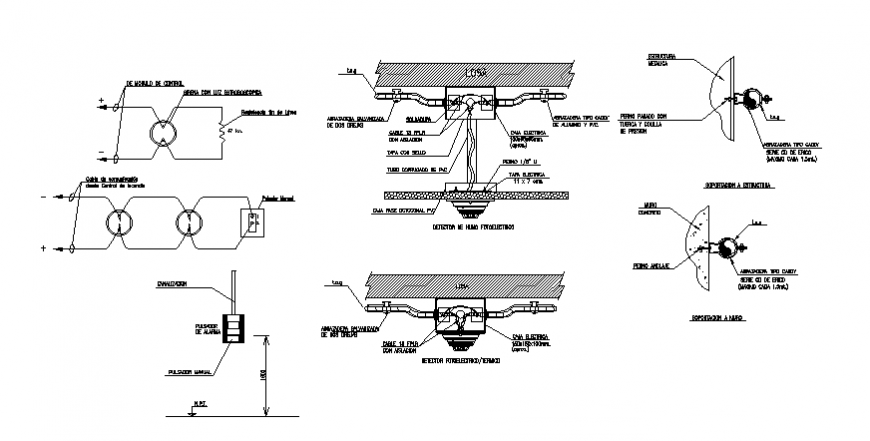Smoke detector section plan autocad file
Description
Smoke detector section plan autocad file, hatching detail, electrical wire detail, concrete mirtar detail, reinforcement detail, bolt nut detail, stone detail, not to scale detail, main hole detail, cut out detail, electrical wire detail, etc.
Uploaded by:
Eiz
Luna
