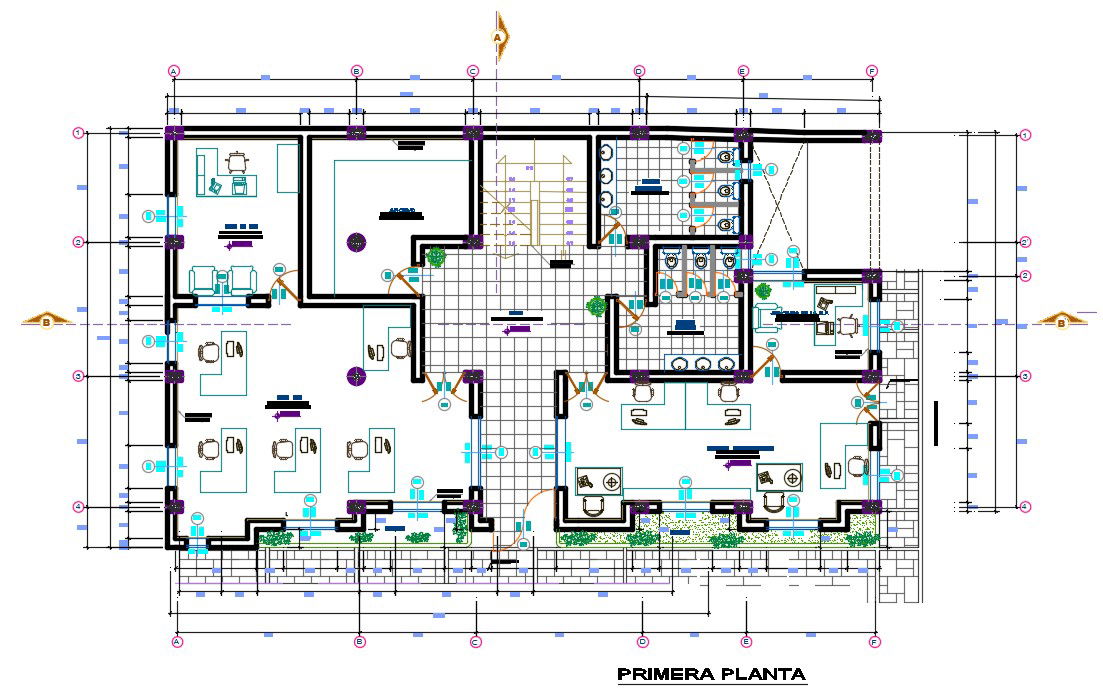20X12 Meter Office Building Plan Drawing Download DWG File
Description
The architecture CAD drawing of the corporate office building floor plan consists reception area, administration office, working desk, pantry, toilet entrance lobby, and inside staircase with all dimensions and furniture detail. there is a total of 20mX12m plot size and centre line plan detail in dwg file. Thank you for downloading the AutoCAD drawing file and other CAD program files from our website.
Uploaded by:

