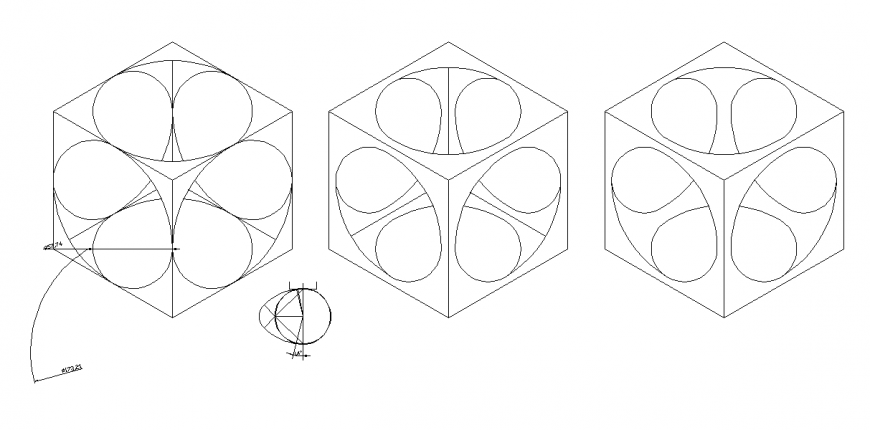Cubical form pattern drawing in dwg file.
Description
Cubical form pattern drawing in dwg file. detail drawing of Cubical form pattern, design detail , perspective design use in interior and etc.
File Type:
DWG
File Size:
26 KB
Category::
Dwg Cad Blocks
Sub Category::
Cad Logo And Symbol Block
type:
Gold
Uploaded by:
Eiz
Luna

