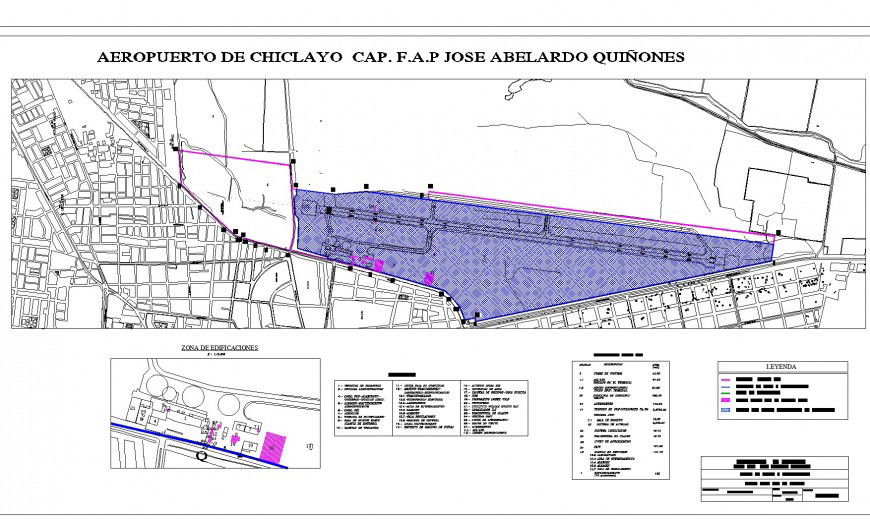Urban map planning autocad file
Description
Urban map planning autocad file, hatching detail, legend detail, specification detail, block divided detail, contour detail, reinforcement detail, nut bolt detail, location map detail, road detail, etc.
File Type:
DWG
File Size:
357 KB
Category::
Dwg Cad Blocks
Sub Category::
Cad Logo And Symbol Block
type:
Gold
Uploaded by:
Eiz
Luna

