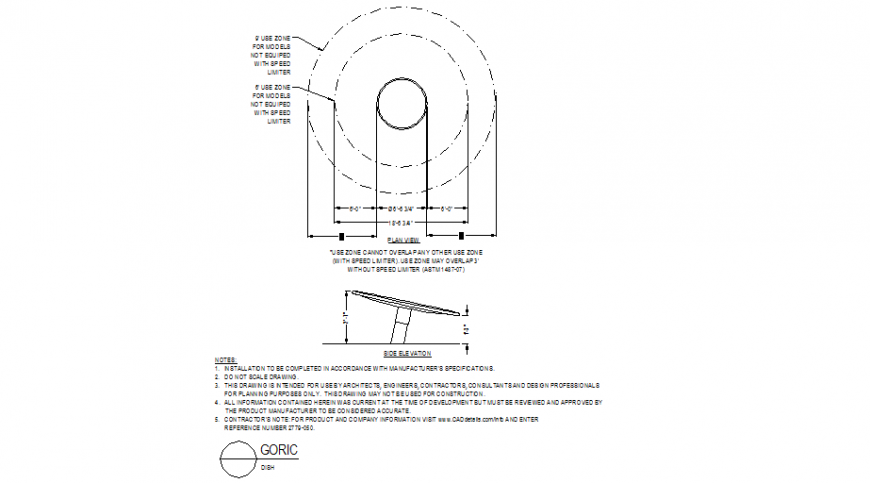Dome side elevation and plan layout file
Description
Dome side elevation and plan layout file, dimension detail, boundary detail, symmetrical shape detail, not to scale drawing, etc.
File Type:
DWG
File Size:
230 KB
Category::
Dwg Cad Blocks
Sub Category::
Cad Logo And Symbol Block
type:
Gold
Uploaded by:
Eiz
Luna

