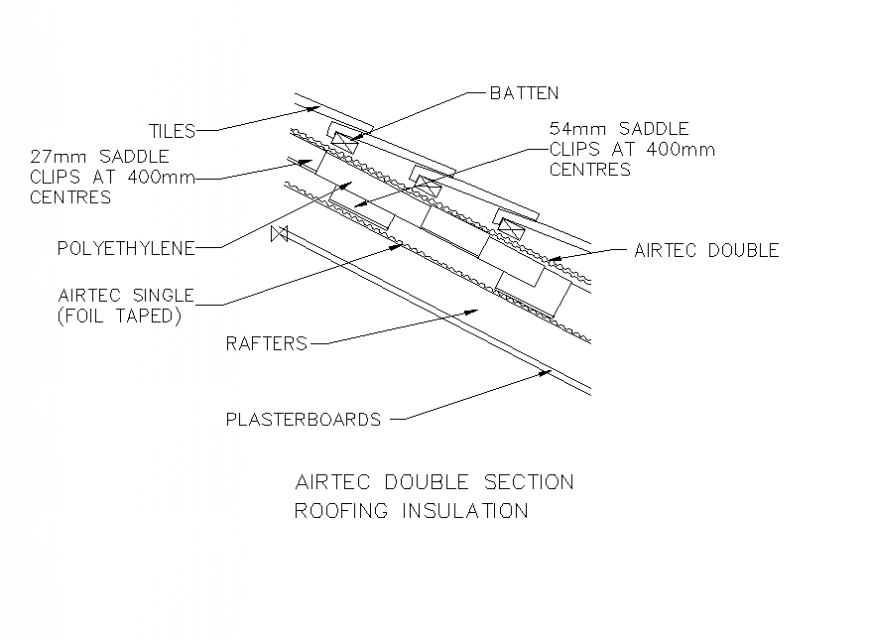Airtec double section insulation system detail elevation and plan layout file
Description
Air tec double section insulation system detail elevation and plan layout file, roofing detail, tiles detail, dimension detail, rafters detail, polyethylene detail, batten detail, saddle clips detail, etc.
File Type:
DWG
File Size:
26 KB
Category::
Dwg Cad Blocks
Sub Category::
Cad Logo And Symbol Block
type:
Gold
Uploaded by:
Eiz
Luna

