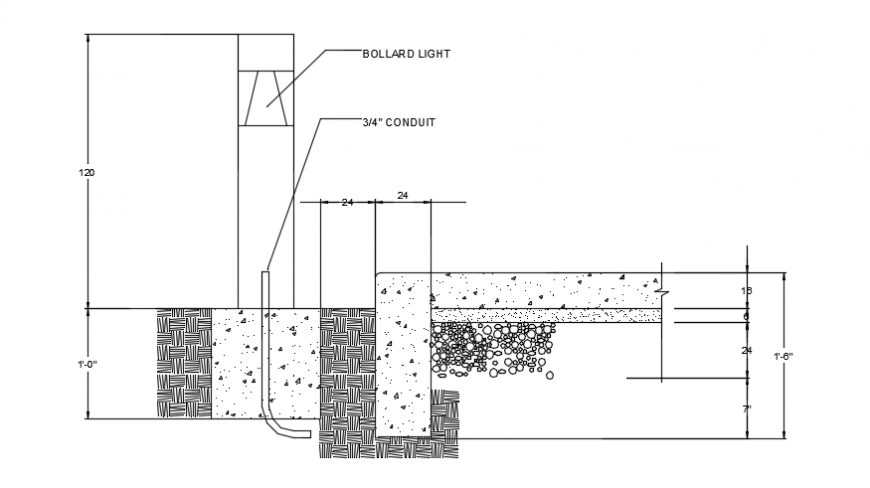Detail of bollard light sectional plan view dwg file
Description
Detail of bollard light sectional plan view dwg file,here there is top view detail of light fitting , sectional detail plan is shown in auto cad fomat
File Type:
DWG
File Size:
129 KB
Category::
Dwg Cad Blocks
Sub Category::
Cad Logo And Symbol Block
type:
Gold
Uploaded by:
Eiz
Luna
