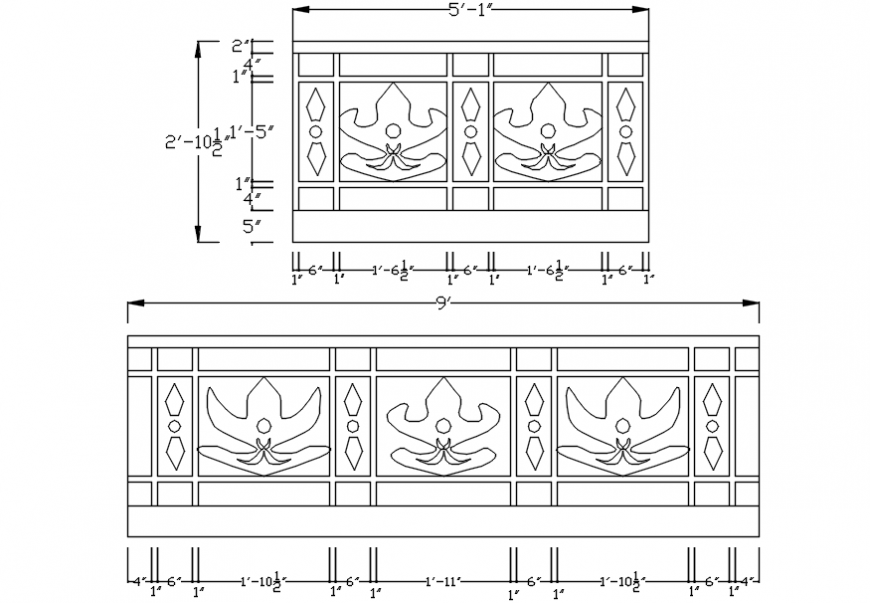Staircase railing elevation block cad drawing details dwg file
Description
Staircase railing elevation block cad drawing details that include a detailed view of railing elevation block with colours details and size details, type details etc for multi-purpose uses for cad projects.
File Type:
DWG
File Size:
65 KB
Category::
Dwg Cad Blocks
Sub Category::
Cad Logo And Symbol Block
type:
Gold
Uploaded by:
Eiz
Luna

