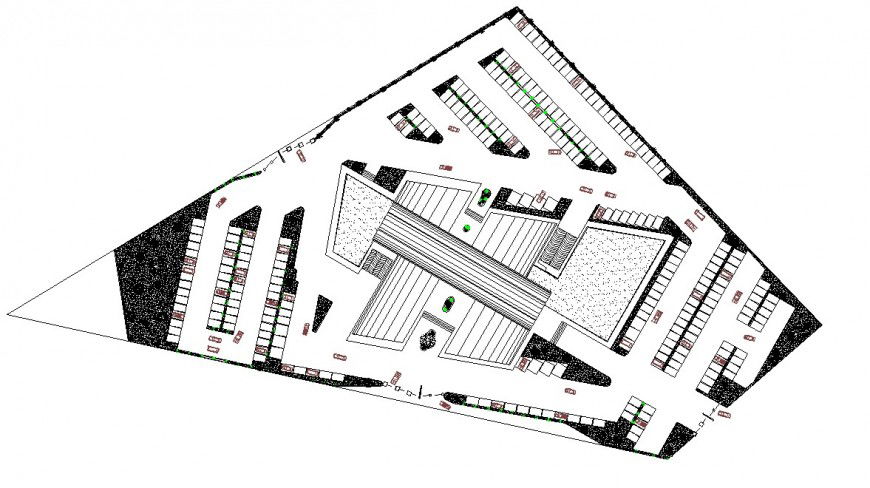Basement car parking commercial building plan autocad file
Description
Basement car parking commercial building plan autocad file, car parking detail, grid lien not to scale detail, thickness detail, not to scale detail, top elevation detail, etc.
Uploaded by:
Eiz
Luna

