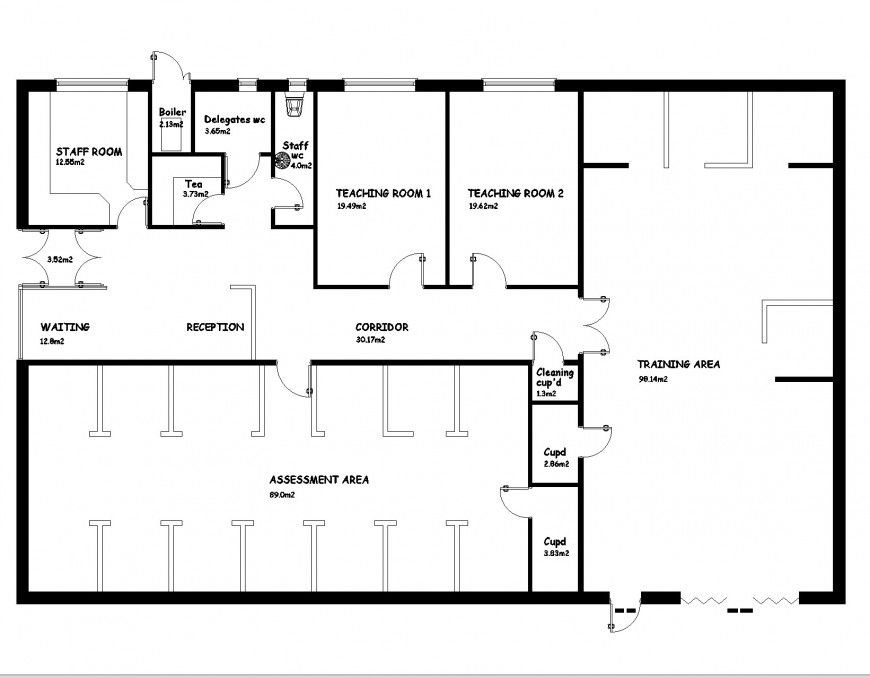Gas training centre plan layout file
Description
Gas training centre plan layout file, furniture detail in door and window detail, toilet detail, naming detail, etc.
File Type:
DWG
File Size:
136 KB
Category::
Dwg Cad Blocks
Sub Category::
Cad Logo And Symbol Block
type:
Gold
Uploaded by:
Eiz
Luna
