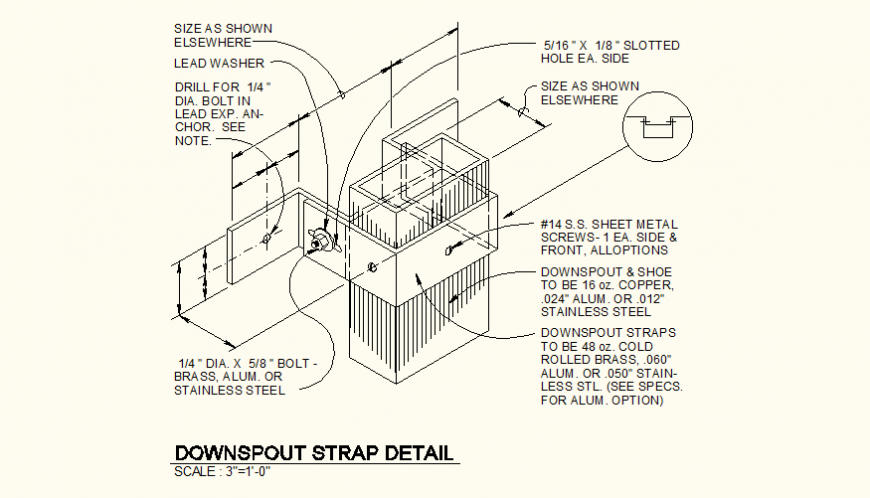Downspout Strap Detail layout file
Description
Downspout Strap Detail layout file, hatching detail, naming detail, dimension detail, isometric view detail, center line detail, etc.
File Type:
DWG
File Size:
187 KB
Category::
Dwg Cad Blocks
Sub Category::
Cad Logo And Symbol Block
type:
Gold
Uploaded by:
Eiz
Luna

