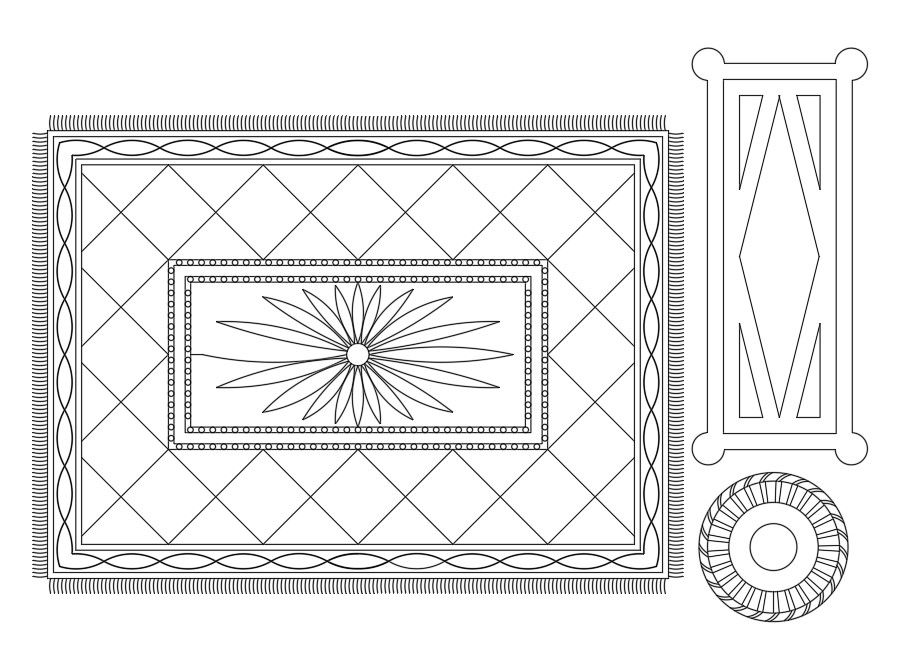Floor Carpet Free CAD Blocks Drawing DWG File
Description
Download free AutoCAD drawing of DWG file having detail of floor carpet design in 3 different option top view design which is use in drawing room, living room and bedrooms.
File Type:
DWG
File Size:
51 KB
Category::
Dwg Cad Blocks
Sub Category::
Cad Logo And Symbol Block
type:
Free
Uploaded by:
