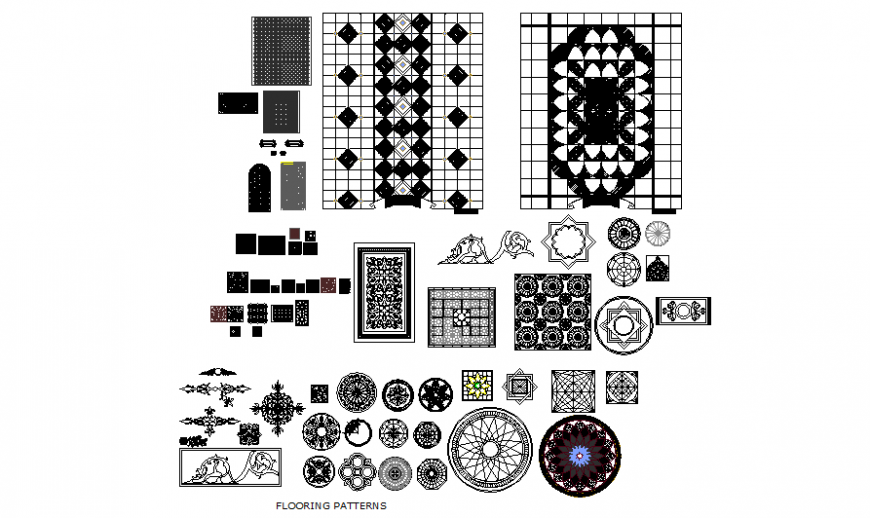Flooring tile patterns blocks cad drawing details dwg file
Description
Flooring tile patterns blocks cad drawing details that includes a detailed view of tile blocks with design details, size details, colors details, type details, dimensions details etc for multi purpose uses for cad projects.
File Type:
DWG
File Size:
2.9 MB
Category::
Dwg Cad Blocks
Sub Category::
Cad Logo And Symbol Block
type:
Gold
Uploaded by:
Eiz
Luna

