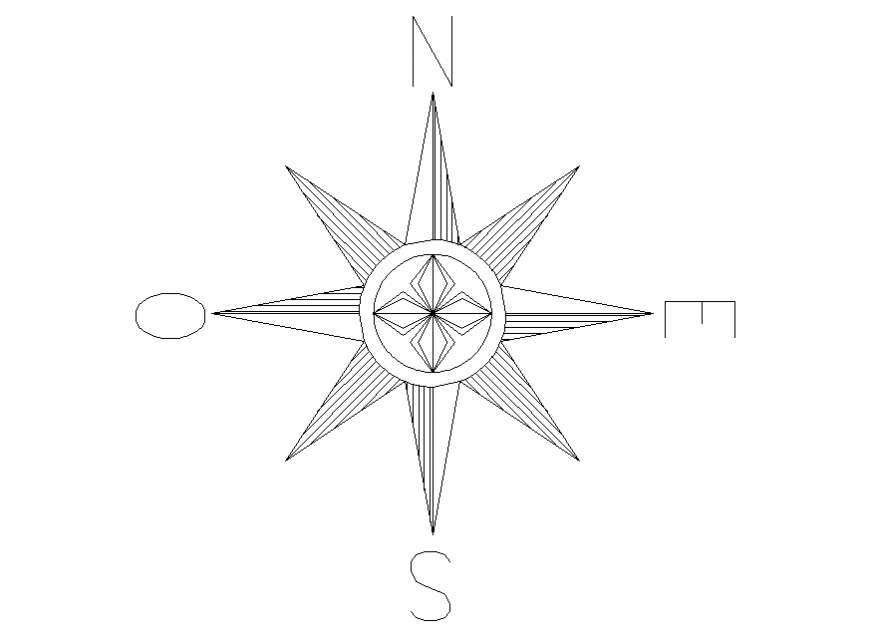2 d north direction arrow layout file
Description
2 d north direction arrow layout file, hatching detail, front elevation detail, not to scale detail, line plan detail, etc.
File Type:
DWG
File Size:
10 KB
Category::
Dwg Cad Blocks
Sub Category::
Cad Logo And Symbol Block
type:
Gold
Uploaded by:
Eiz
Luna

