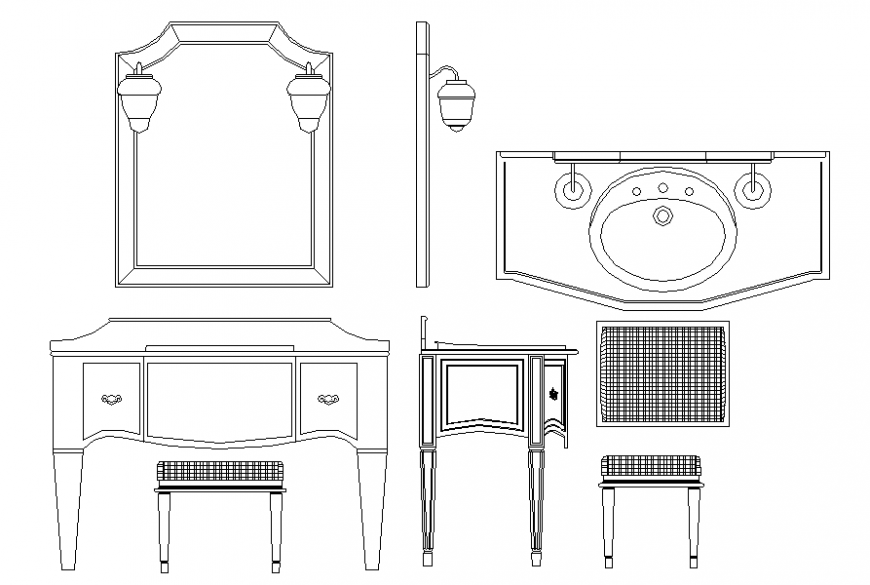Dressing Table with Sink and Cub Board Layout DWG for Interior Design
Description
This DWG file features a detailed design of a dressing table with sink and cub board layout, including front, top, and side elevations, cupboard and drawer arrangements, and precise dimensions. Ideal for architects, interior designers, and CAD professionals, it helps visualize furniture placement, optimize space, and plan functional and stylish bathroom or dressing areas for residential and commercial interiors.
Uploaded by:
Eiz
Luna

