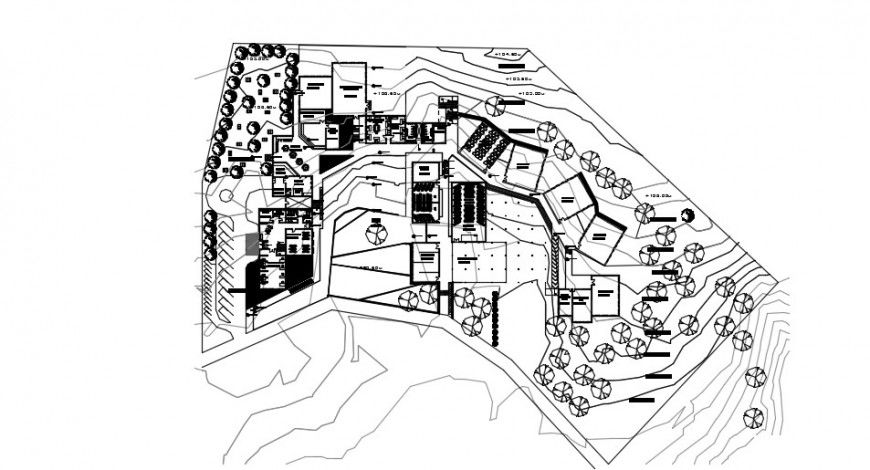Canopy roof and hotel project top view plan detail dwg file
Description
Canopy roof and hotel project top view plan detail dwg file, here there is top view layout plan of a hotel, furniture detailing and canopy and roof detailing in auto format
Uploaded by:
Eiz
Luna

