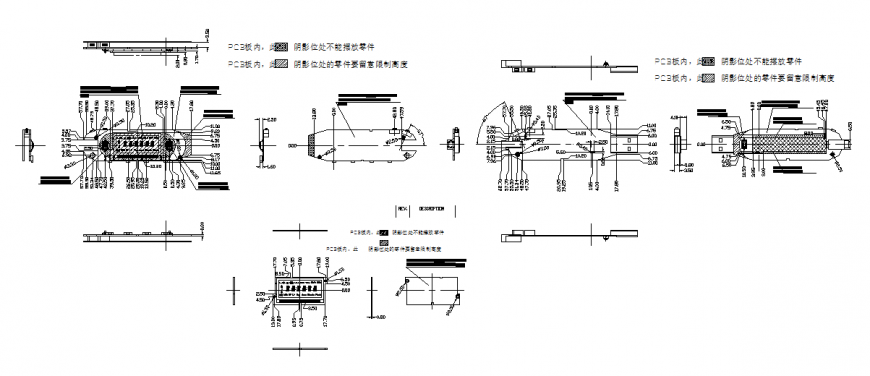Mould mechanical industry CAD drawings autocad file
Description
Mold mechanical industry CAD drawings autocad file, hidden line detail, numbering detail, legend detail, hatching detail, grid lines detail, not to scale detail, top elevation detail, section A-A’ detail, section B-B’ detail, etc.
Uploaded by:
Eiz
Luna
