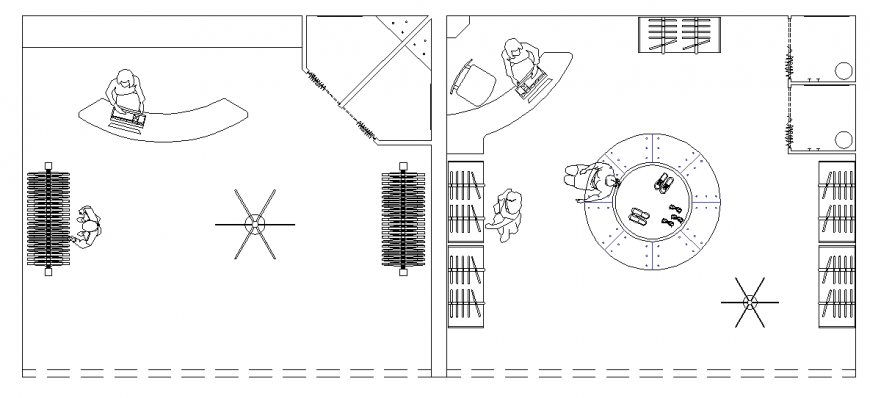Detail of cloth shop planning layout file
Description
Detail of cloth shop planning layout file, people detail, bolt nut detail, wooden material detail, hidden line detail, cub board and drawer detail, table and chair detail, top elevation detail, hidden lien detail, petition detail, etc.
Uploaded by:
Eiz
Luna
