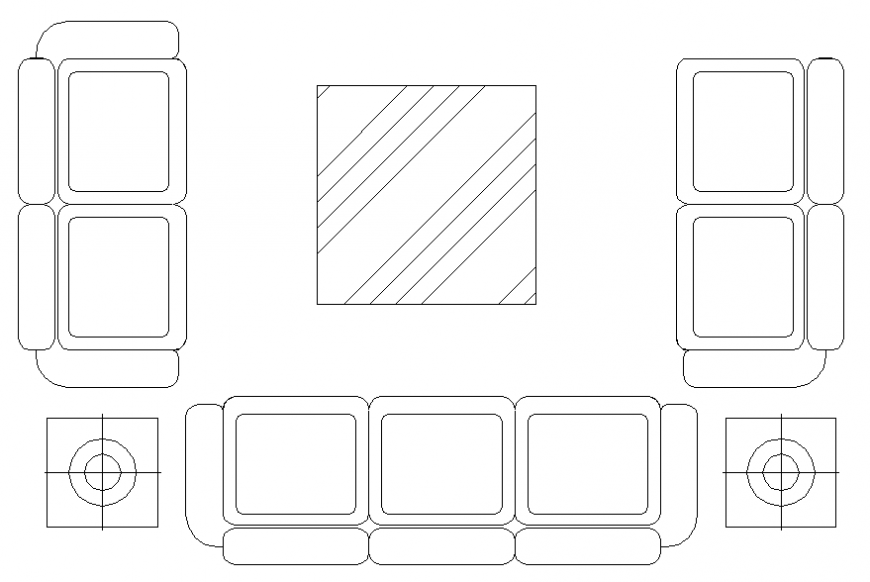A living room sofa plan autocad file
Description
A living room sofa plan autocad file, top elevation detail, side table detail, cross line detail, three and two sitting sofa detail, hatching detail, cushion detail, not to scale detail, grid lien detail, hidden lien detail, etc.
Uploaded by:
Eiz
Luna
