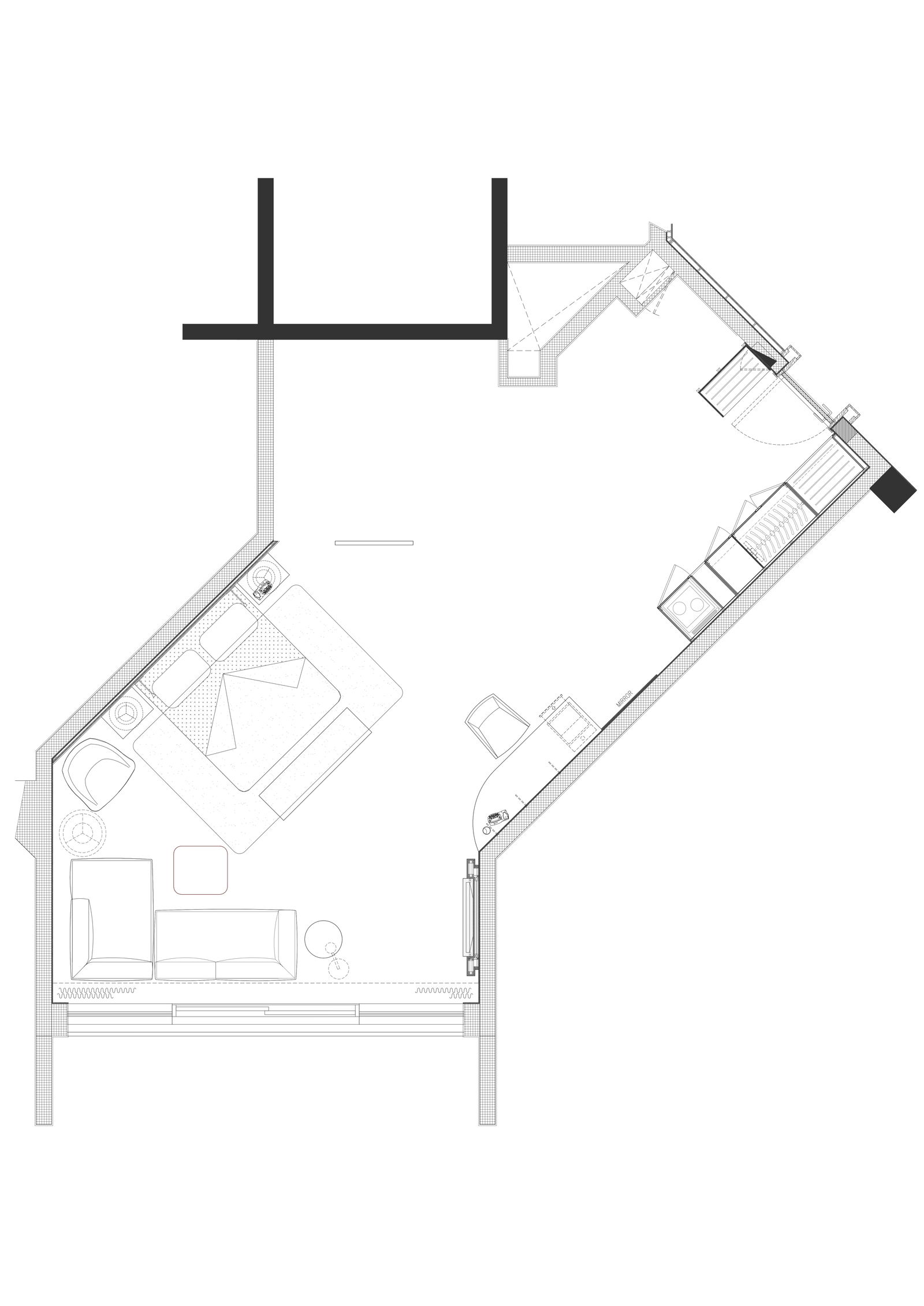AutoCAD Furniture Layout Plan DWG With Detailed Interior Arrangement
Description
His AutoCAD furniture layout plan drawing presents a detailed interior arrangement prepared for accurate space planning and functional coordination. The drawing clearly illustrates furniture placement within an irregular room geometry, including bed positioning, sofa seating, side tables, storage units, and circulation space. Wall thicknesses, door swing clearances, and furniture offsets are carefully shown to support precise layout decisions. Built-in furniture and loose furniture elements are arranged to maintain clear movement paths and balanced spatial use, making the drawing suitable for residential interior planning.
The DWG file supports professional use by providing scaled furniture blocks, clean line work, and coordinated alignment with architectural walls and openings. The layout assists architects and interior designers in evaluating furniture proportions, accessibility, and visual balance before execution. This drawing is useful for bedroom and living space planning, where accurate furniture zoning and space utilization are required. Available through a subscription, this AutoCAD DWG file helps reduce layout revisions, improve design clarity, and support efficient interior detailing for residential and small commercial projects.

Uploaded by:
Liam
White
