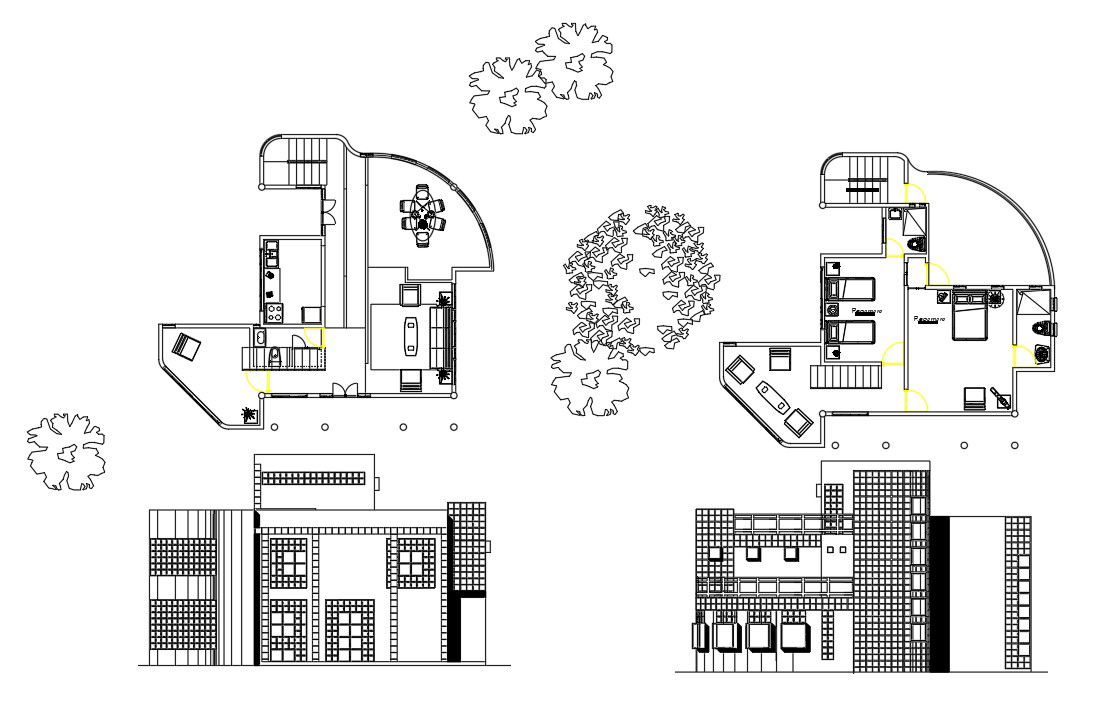Villa elevation details
Description
A Villa elevation details elevation plan, layout details, d bedroom, dining room, living room, furniture details, Villa elevation details download file, Villa elevation details dwg
file, Villa elevation details
Uploaded by:
helly
panchal
