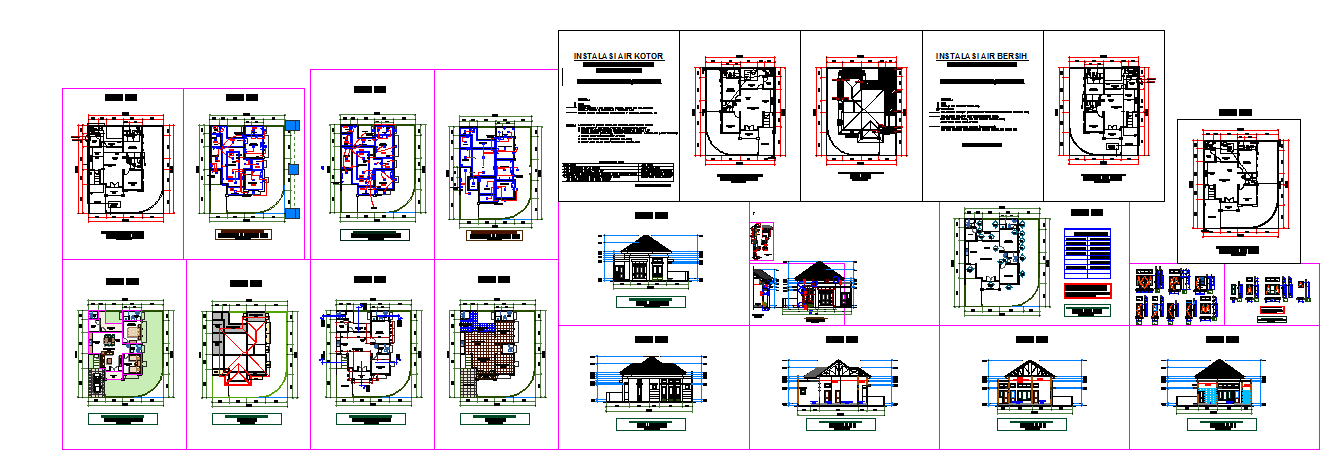Complete 2D House Plan Set with Elevations and Installation Details
Description
This AutoCAD DWG file presents a complete 2D house plan set, featuring fully detailed floor plans, installation diagrams, electrical layouts, plumbing layouts, roof framing plans, building elevations and section drawings. Each plan includes clear room distributions, wall placements, circulation paths, internal connections and accurate dimension lines. The file also contains elevation views from all sides front, side and rear with detailed roof profiles, façade treatments and structural notes, making it ideal for design verification and presentation. In addition, the drawing includes service installation sheets such as fresh water system, waste-water layout and mechanical distribution plans to support technical accuracy.
This comprehensive architectural CAD file is perfect for architects, civil engineers, builders, interior designers and students seeking complete project documentation. The layout includes multiple iterations of the house footprint, furniture placement concepts, material hatch patterns and additional block references that help fast-track professional drafting tasks. With its editable DWG format, this drawing can be customized for residential design development, construction planning, municipal approval submissions and 3D modelling workflows in AutoCAD, Revit, 3ds Max and SketchUp. Downloading this detailed file ensures you save time, improve design precision and enhance project deliverables with professionally drafted architectural information.

Uploaded by:
Neha
mishra
