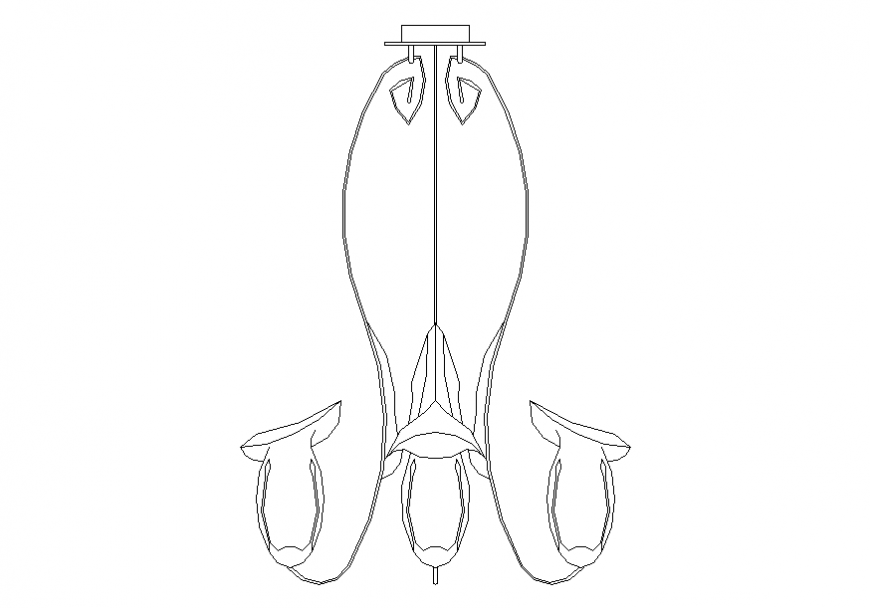Mini chandelier 2 d plan autocad file
Description
Mini chandelier 2 d plan autocad file, front elevation detail, thickness detail, grid line detail, flower design detail, not to scale detail, hook section detail, bolt nut detail, etc.
Uploaded by:
Eiz
Luna

