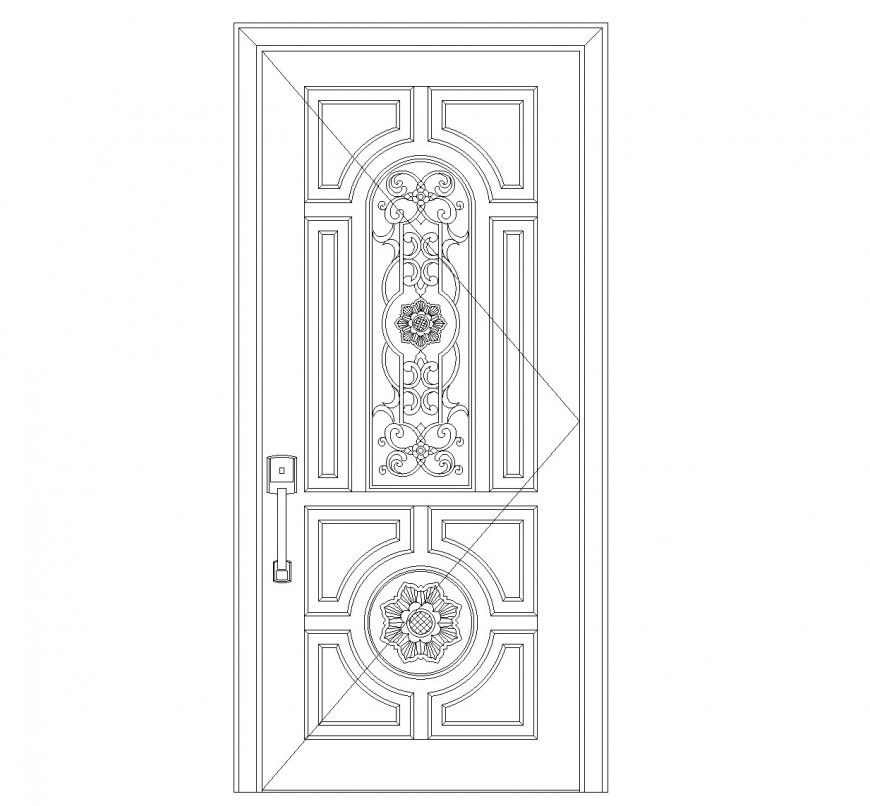European door cad block dwg file
Description
European door cad block dwg file, front elevation detail, lock system detail, etc.
File Type:
DWG
File Size:
75 KB
Category::
Dwg Cad Blocks
Sub Category::
Cad Logo And Symbol Block
type:
Gold
Uploaded by:
Eiz
Luna

