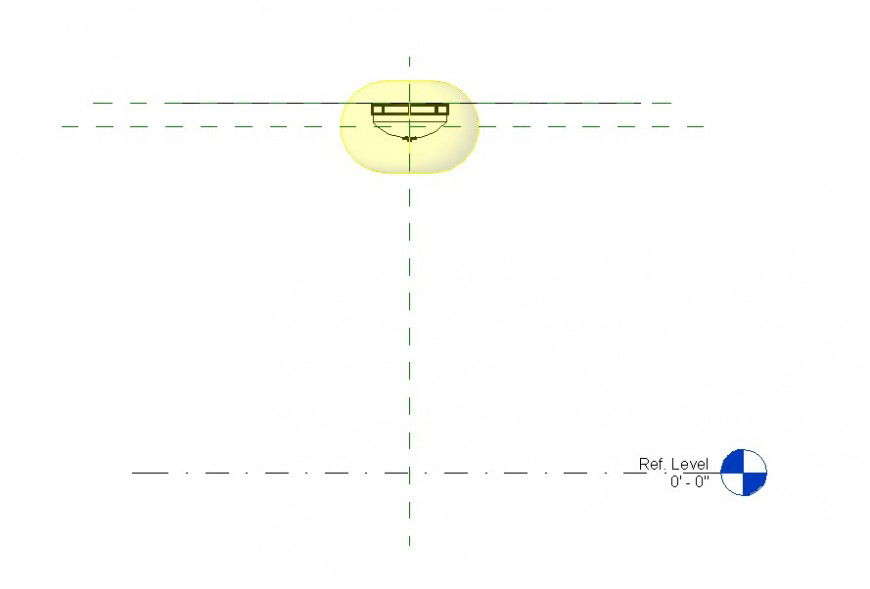Flush-mount structure detail CAD structural blocks layout Revit file
Description
Flush-mount structure detail CAD structural blocks layout Revit file, shape detail, grid lines detail, hidden line detail, not to scale drawing, center line detail, etc.
File Type:
Revit
File Size:
258 KB
Category::
Dwg Cad Blocks
Sub Category::
Cad Logo And Symbol Block
type:
Gold
Uploaded by:
Eiz
Luna

