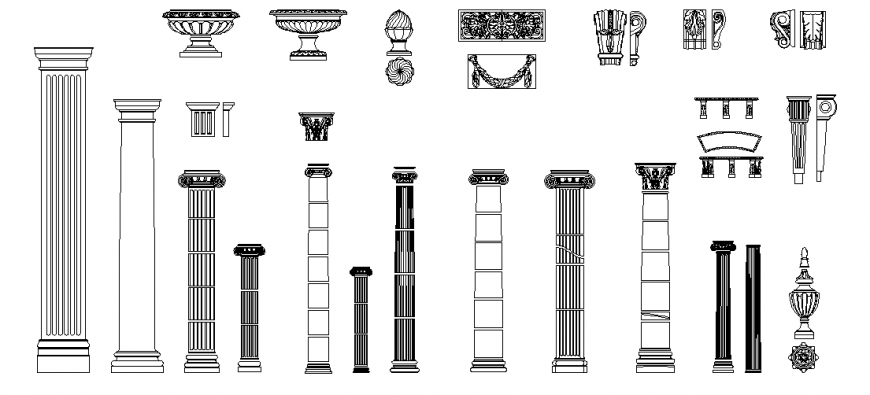Interior detail with different portion design dwg file
Description
Interior detail with different portion design dwg file in elevation and plan with different interior design of pillar,pot and flower pot design with different shape design in view.
File Type:
DWG
File Size:
652 KB
Category::
Dwg Cad Blocks
Sub Category::
Cad Logo And Symbol Block
type:
Gold
Uploaded by:
Eiz
Luna

