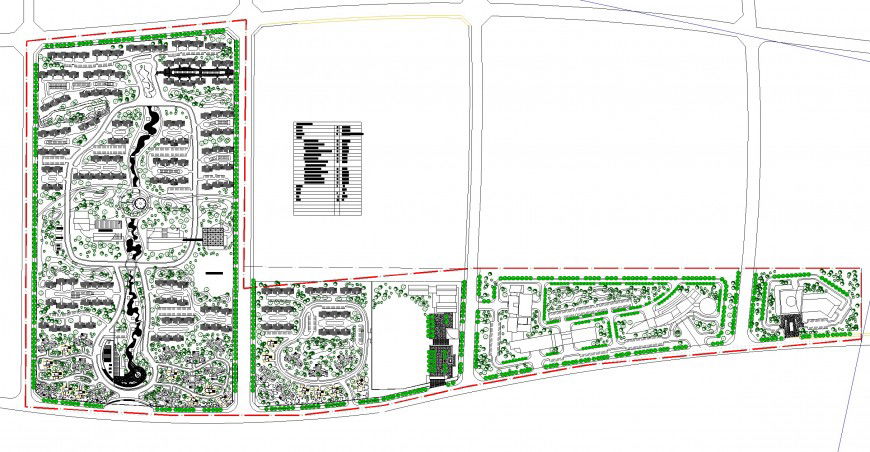A Landscaping site location plan autocad file
Description
A Landscaping site location plan autocad file, legend specification detail, hatching detail, landscaping detail in tree and plant detail, hidden line detail, car parking detail, stair detail, concrete mortar detail, arc shape of road detail, etc.
File Type:
DWG
File Size:
1.8 MB
Category::
Dwg Cad Blocks
Sub Category::
Cad Logo And Symbol Block
type:
Gold
Uploaded by:
Eiz
Luna

