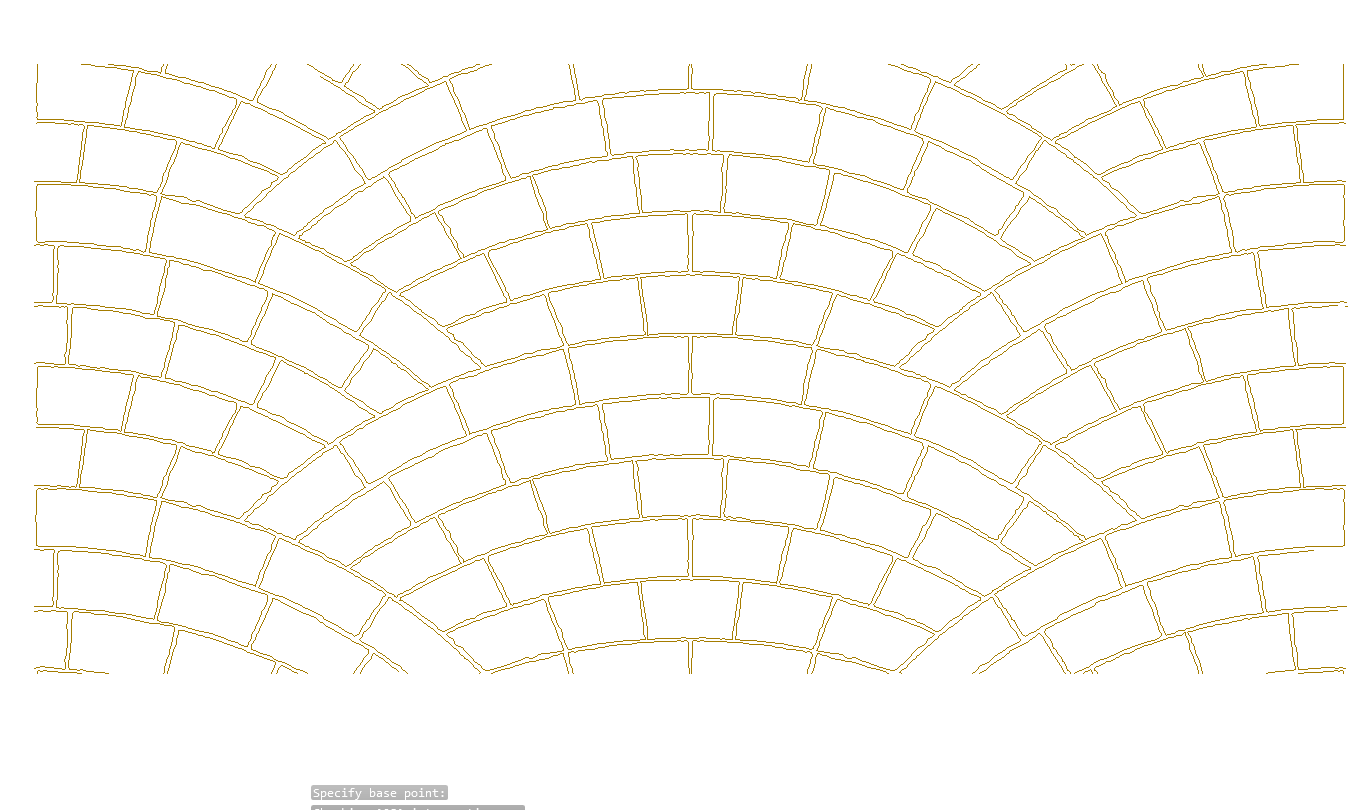Hatch pattern
Description
Hatch pattern download various type in AutoCAD Dwg file. This file is dwg format in this drawing open in AutoCAD 2000 version.
File Type:
DWG
File Size:
402 KB
Category::
Dwg Cad Blocks
Sub Category::
Cad Logo And Symbol Block
type:
Gold
Uploaded by:
raj
jain

