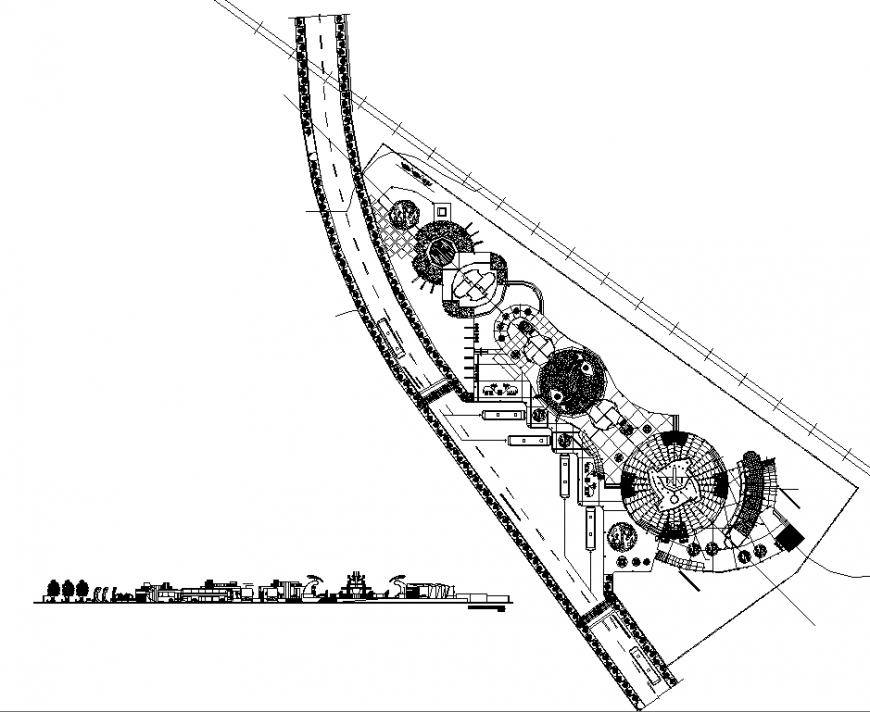Plan and elevations of bus terminal in dwg file.
Description
Plan and elevations of bus terminal in dwg file. detail drawing of Plan and elevations of bus terminal, plan details, road with both side footpath , central plza and etc details.
Uploaded by:
Eiz
Luna

