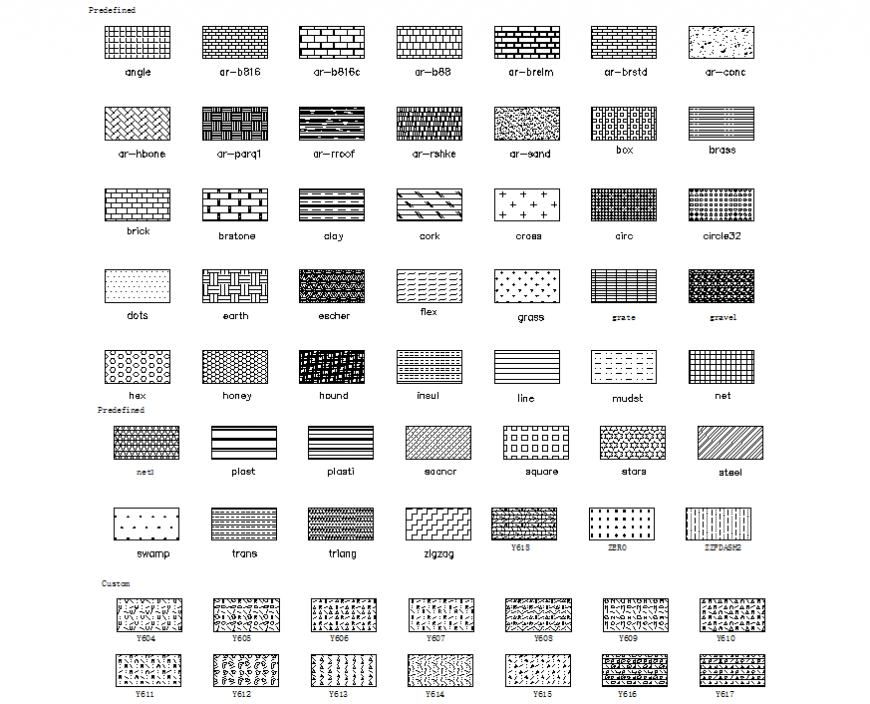Dynamic interior tile block design cad drawing details dwg file
Description
Dynamic interior tile block design cad drawing details that includes a detailed view of tile design with colors details, size details, dimensions details, type details etc for multi purpose uses for cad projects.
File Type:
DWG
File Size:
29 KB
Category::
Dwg Cad Blocks
Sub Category::
Cad Logo And Symbol Block
type:
Gold
Uploaded by:
Eiz
Luna

