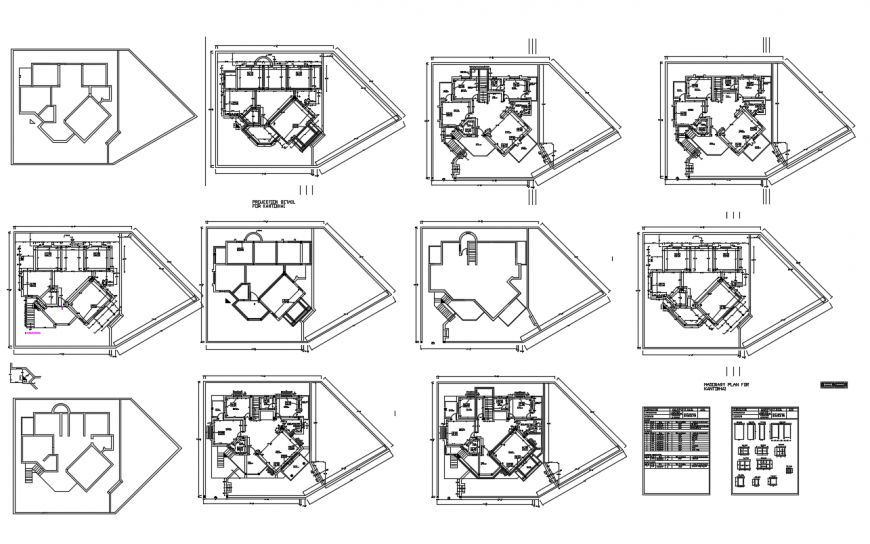Bungalow detail dwg file
Description
Bungalow detail dwg file. Section View of Bungalow detail Architecture Design that includes section details of the gate, theater, doors, dining area, hall, kitchen, bedrooms, balcony, wash area, laundry, toilets and much more in AutoCAD format
Uploaded by:
Eiz
Luna
