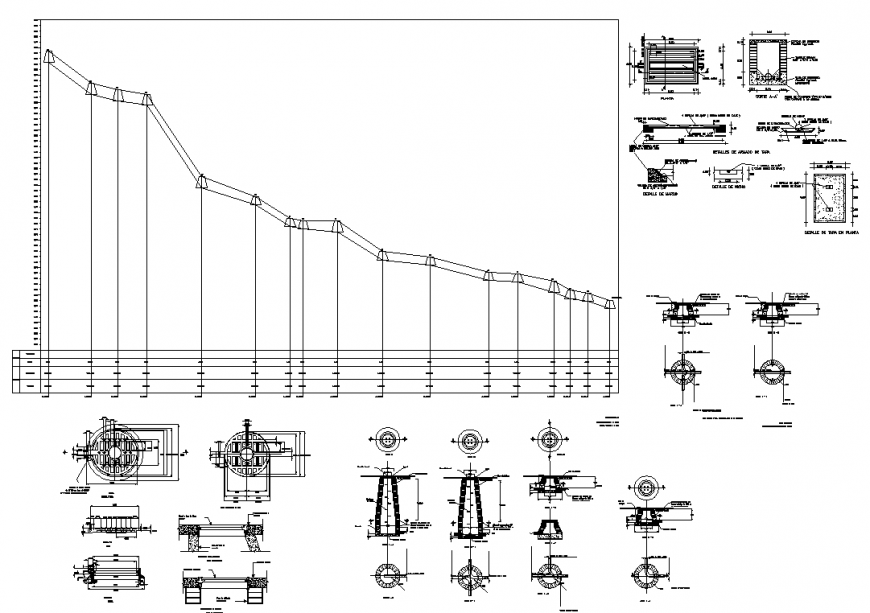Sanitary drainage system drawing in dwg file.
Description
Sanitary drainage system drawing in dwg file. Detail drawing of Sanitary drainage system, drainage pipe underground slope details chart, drainage pipe diameter drawing , dimensions and descriptions details.
File Type:
DWG
File Size:
45.2 MB
Category::
Interior Design
Sub Category::
Bathroom Interior Design
type:
Gold
Uploaded by:
Eiz
Luna
