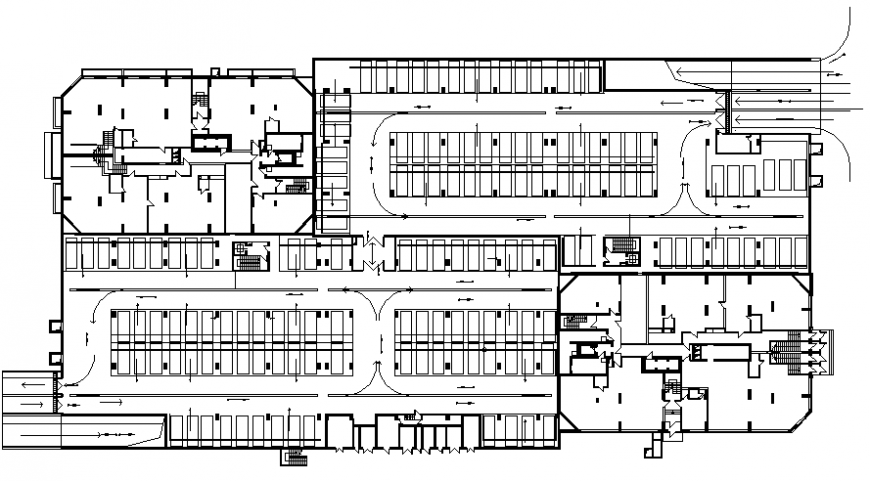Commercial building parking area plan layout file
Description
Commercial building parking area plan layout file, column detail, line plan detail, brick wall detail, furniture detail in door detail, hatching detail, entrée and exit arrow detail, stair detail, not to scale detail, etc.
File Type:
DWG
File Size:
187 KB
Category::
Dwg Cad Blocks
Sub Category::
Cad Logo And Symbol Block
type:
Gold
Uploaded by:
Eiz
Luna
