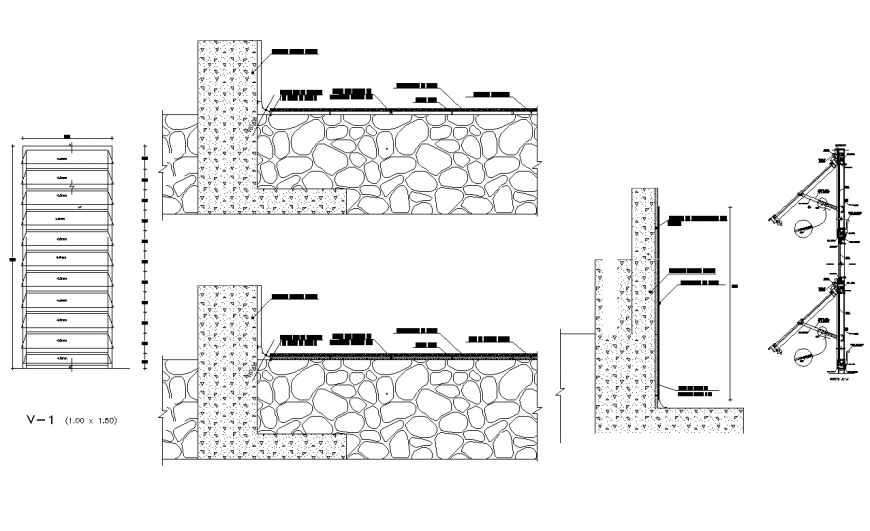Porcelain floor section plan detail dwg file
Description
Porcelain floor section plan detail dwg file, dimension detail, naming detail, reinforcement detail, bolt nut detail, concrete mortar detail, stone detail, steel framing detail, section lien detail, section A-A’ detail, section B-B’ detail, etc.
File Type:
DWG
File Size:
268 KB
Category::
Dwg Cad Blocks
Sub Category::
Cad Logo And Symbol Block
type:
Gold
Uploaded by:
Eiz
Luna
