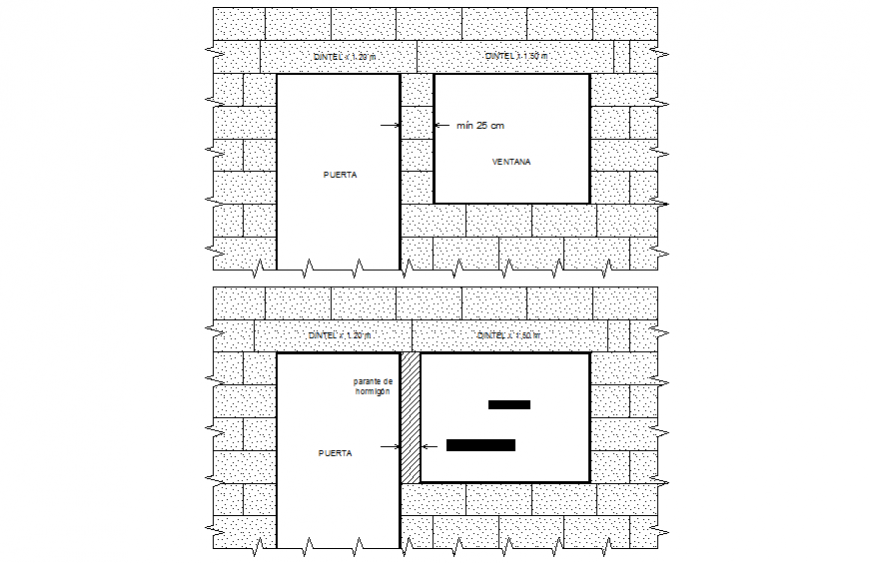Wall front elevation autocad file
Description
Wall front elevation autocad file, naming detail, brick wall detail, furniture detail in door and window detail, cut out detail, hatching detail, concrete mortar detail, English bond detail, not to scale detail, thickness detail, etc.
Uploaded by:
Eiz
Luna

