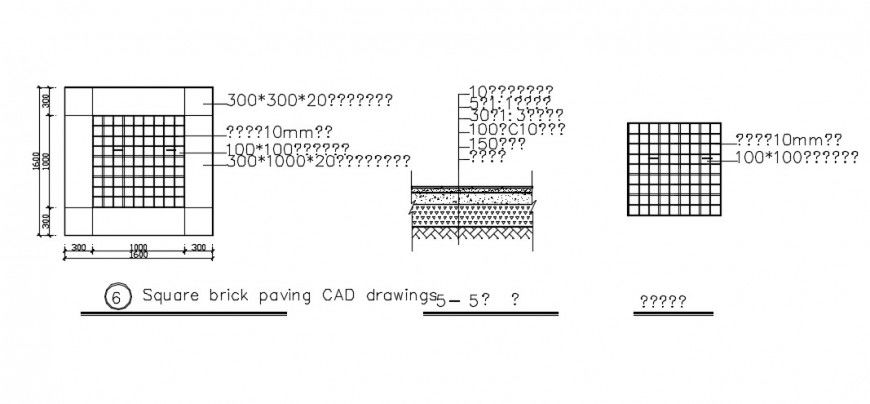Square brick paving cad drawings block detail dwg file
Description
Square brick paving cad drawings block detail dwg file,here there is top view plan detail of brick paving design, with dimensions detail in auto cad format
File Type:
DWG
File Size:
33 KB
Category::
Dwg Cad Blocks
Sub Category::
Cad Logo And Symbol Block
type:
Gold
Uploaded by:
Eiz
Luna

