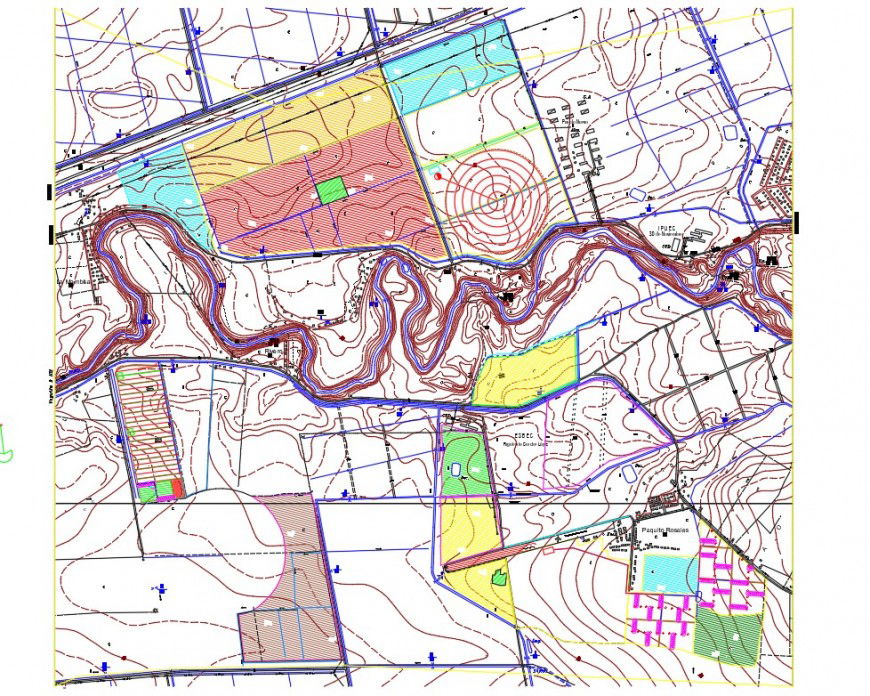Furling system plan dwg file
Description
Furling system plan dwg file, dimension detail, naming detail, hidden lien detail, hatching detail, etc.
File Type:
DWG
File Size:
3.1 MB
Category::
Dwg Cad Blocks
Sub Category::
Cad Logo And Symbol Block
type:
Gold
Uploaded by:
Eiz
Luna
