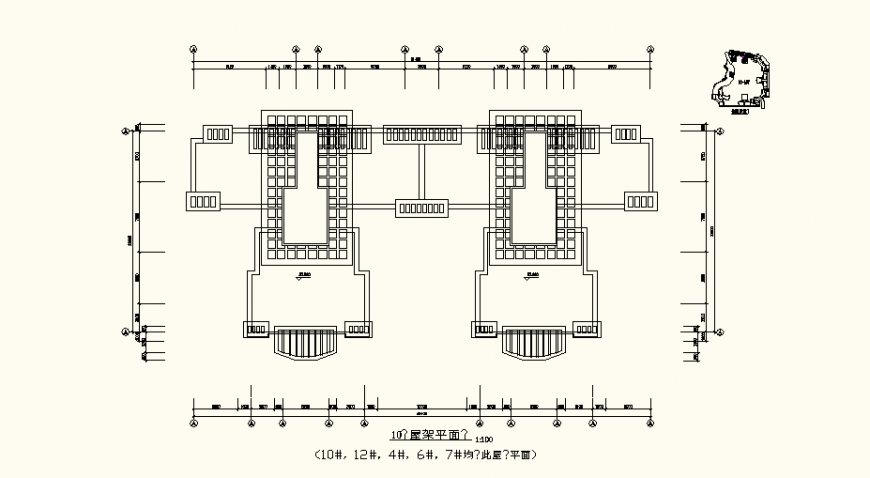House in chamber plan detail elevation layout file
Description
House in chamber plan detail elevation layout file, dimension detail, pipe detail, hatching detail, front elevation detail, etc.
File Type:
DWG
File Size:
85 KB
Category::
Dwg Cad Blocks
Sub Category::
Cad Logo And Symbol Block
type:
Gold
Uploaded by:
Eiz
Luna
